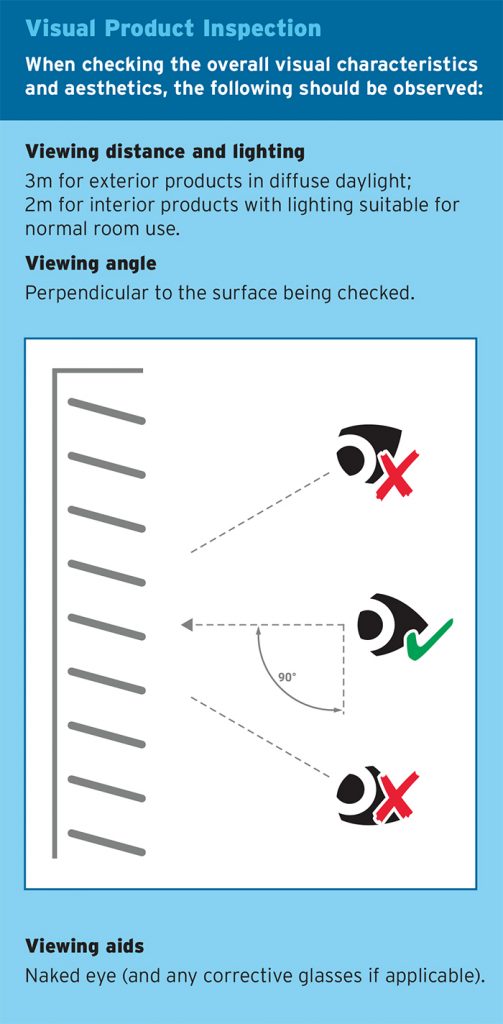Shutter standards and characteristics

This document has been produced by the British Blind and Shutter Association (BBSA) to highlight the key characteristics of internal shutters to help you make an informed choice when buying your shutters.
The product characteristics detailed below represent the state of the art and any relevant standard.
General
Frames can be fixed to the window directly (face fixed) or fixed to the reveal/wall (side fixed). Different frames allow shutters to be fitted either inside, outside or on the edge of the recess. The frame choice will dictate how the shutters will hinge open.
Shutters are available with either a visible tilt bar (front centre or offset towards to the hinges) or a hidden tilt system (at the back of the shutter) or a concealed mechanism housed in the upright stile to link louvres together with no visible means (completely concealed).
Full height shutters over a certain height may have horizontal intermediate rails to add rigidity to the panel and allow split operation of the louvres. The horizontal intermediate rail does not have to be at the horizontal centre of the panel and will possibly be aligned with a window feature. It should be noted that this mid-rail may be set at a location not exactly matching the transom rail behind it, this can increase the number of louvres in the installation and the corresponding light levels achieved. Split tilt rods will allow for separate louvre operation without the need for a mid rail.
Shutters over bi-fold doors will usually need to be in a track frame. These may come with wider stiles, more hinges and wider top/ bottom rails. Depending on the system the panels will either open to 90 or 180 degrees. Panels can be stacked either to the left or right and free floating panels can be stacked on either side.
Tier-on-tier shutters with a separate top panel (like a stable door) can reduce the amount of light coming into the room. A gap between the tiers is normal and is around 5mm. To add strength and to aid panel alignment a horizontal frame section can be added. The bottom rail of the top panel plus the top rail of the bottom panel means there will be at least 170mm of solid timber where the top and bottom panels meet.
Matching shutters to the window design and keeping the panels as wide as possible can help with maximising the amount of light coming in. Larger louvres will also let more light in.
MDF and engineered wood composite shutters are heavier than wooden ones which can lead to the panels dropping more than wooden shutters, if left unsupported. Shutters are designed to be supported by a frame and left closed most of the time.
Light machining and joining marks may be visible on close inspection within the assembly of the shutter and the frame.

Wood is a natural material
If the shutter is made of wood, it is likely to display its natural characteristics such as knots and grain patterns. Painted finishes may display minor imperfections on the surface which are caused by these natural characteristics. On stained finishes natural shade variation can occur.
Absorption of moisture and drying of the wood over time may result in slight warpage or twist and therefore it is not recommended to use wooden shutters in high moisture areas.
Dimensions
When opened, the shutters will protrude into the room. The panels (especially when two or more are hinged together) are likely to dip slightly due to its unsupported weight when the panel is opened. This requires the user to slightly lift the panel when closing. Shutters made from MDF, composite or vinyl material are less rigid than wood shutters and are therefore likely to drop slightly further when opened.
Dim-out
The level of privacy and light control is dependent on louvre
size; large louvres allow for more light and small louvres provide better privacy.
There will be light coming through where the louvres of the shutters meet and at the edges of the opening frames.
Tracked shutters will have light gaps where the tracks are. The level of light coming through may not be consistent across the entire shutter as some louvres may close tighter than others.
Due to their design and operation, shutters are a light diffusing product rather than a blackout. Room darkening blinds can be added behind the shutter to increase dim out.
Moisture
Apart from products specifically designed for high-humidity areas shutters should be kept dry. Condensation and water ingress from windows and doors should be removed with a dry cloth to prevent damage occurring.
Reveal (recess) not dimensionally consistent
A shutter is made square however in reality, reveals are often not. The head of the window and/or sill may not be level and the distances between the side walls of the reveal often vary.
A cover-strip may be required to mask any difference in the reveal and/or a sealant used to seal gaps.
Smart Home Hub
With motorised operation where a smart home hub is used the signals to the shutters may occasionally be interrupted by other wireless devices in the home such as smart speakers or doorbells. This can affect the operation, or seamless operation of the shutter.
Always ensure you read and carefully follow the operating and maintenance instructions.
Get in touch today
Call us on 0345 894 0700 or email us
at information@justshutters.co.uk

